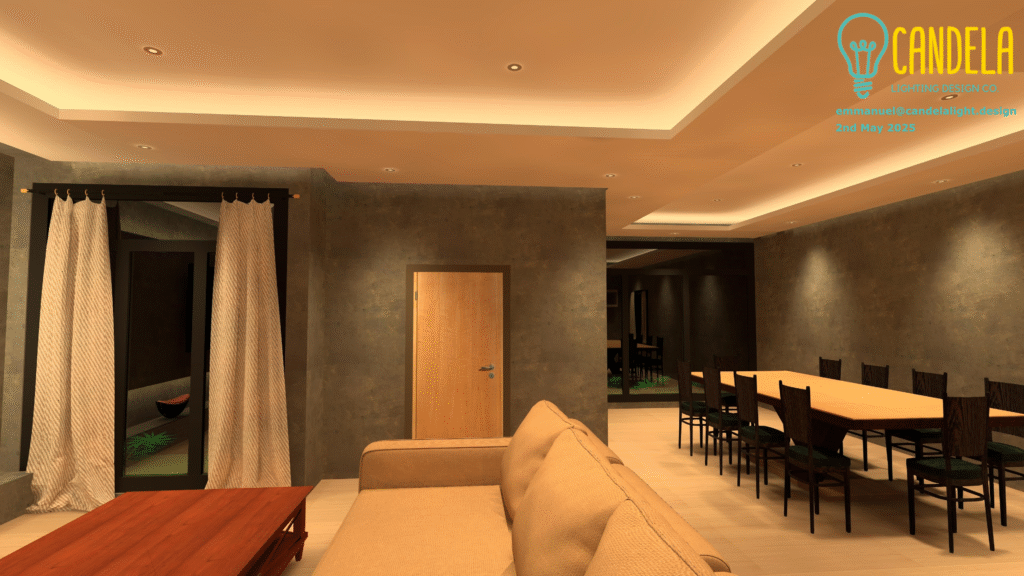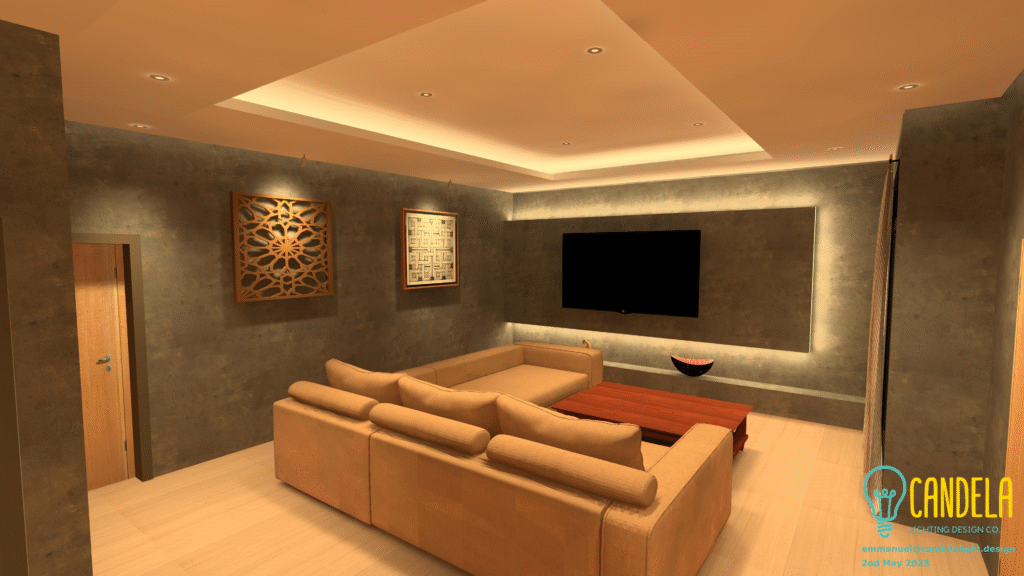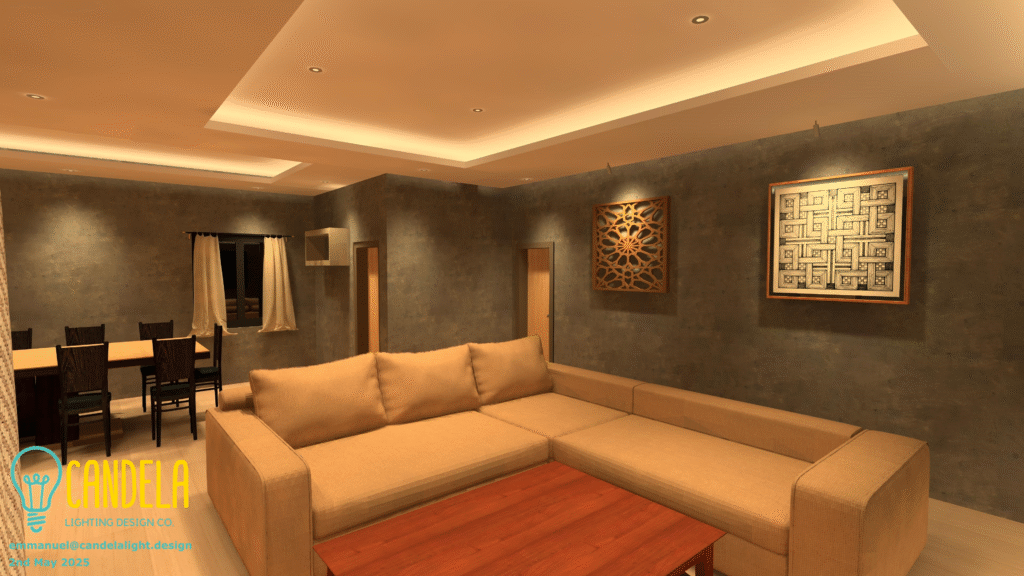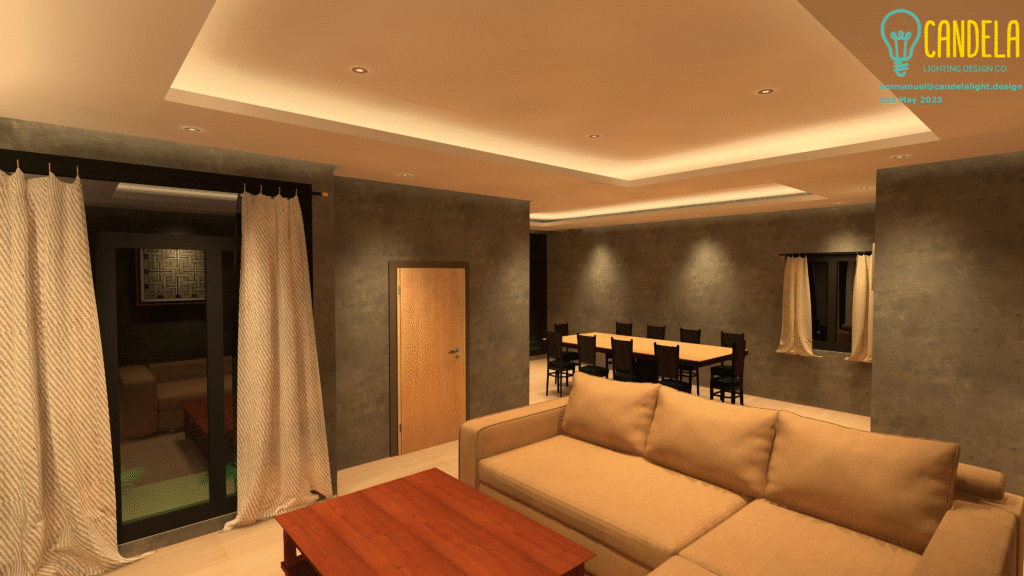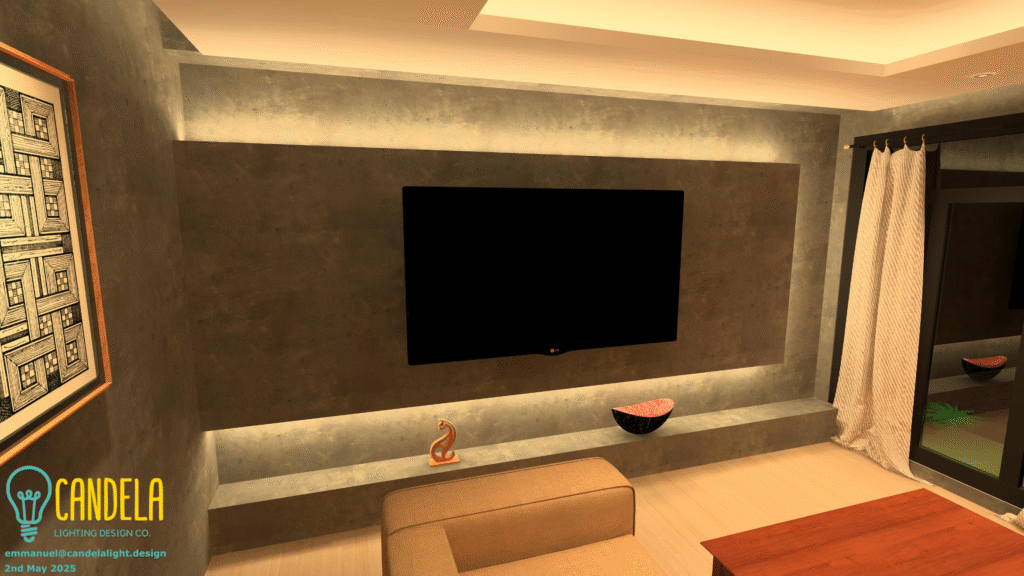The objective of this residential project was to design a lighting scheme that fostered a warm, sophisticated, and unified atmosphere across an open-plan living and dining area.
A core philosophy of layered lighting was employed, using different light sources to build depth, functionality, and visual interest.
For general illumination, the primary solution was the integration of indirect cove lighting, which provided soft ambient light while creating a sense of increased ceiling height.
Strategic downlighting was then layered to deliver functional task lighting over the dining table and to ensure comfortable circulation throughout the space.
To create visual appeal, accent lighting was used to highlight the texture of the walls and to establish the entertainment center and artwork as distinct focal points.
This combination of ambient, task, and accent lighting successfully produced a comfortable and glare-free environment. The lighting design adeptly defined the separate living and dining zones while maintaining a cohesive and flowing aesthetic.
Ultimately, the project showcased how a thoughtful lighting strategy can significantly enhance a room’s architectural features and overall livability.

